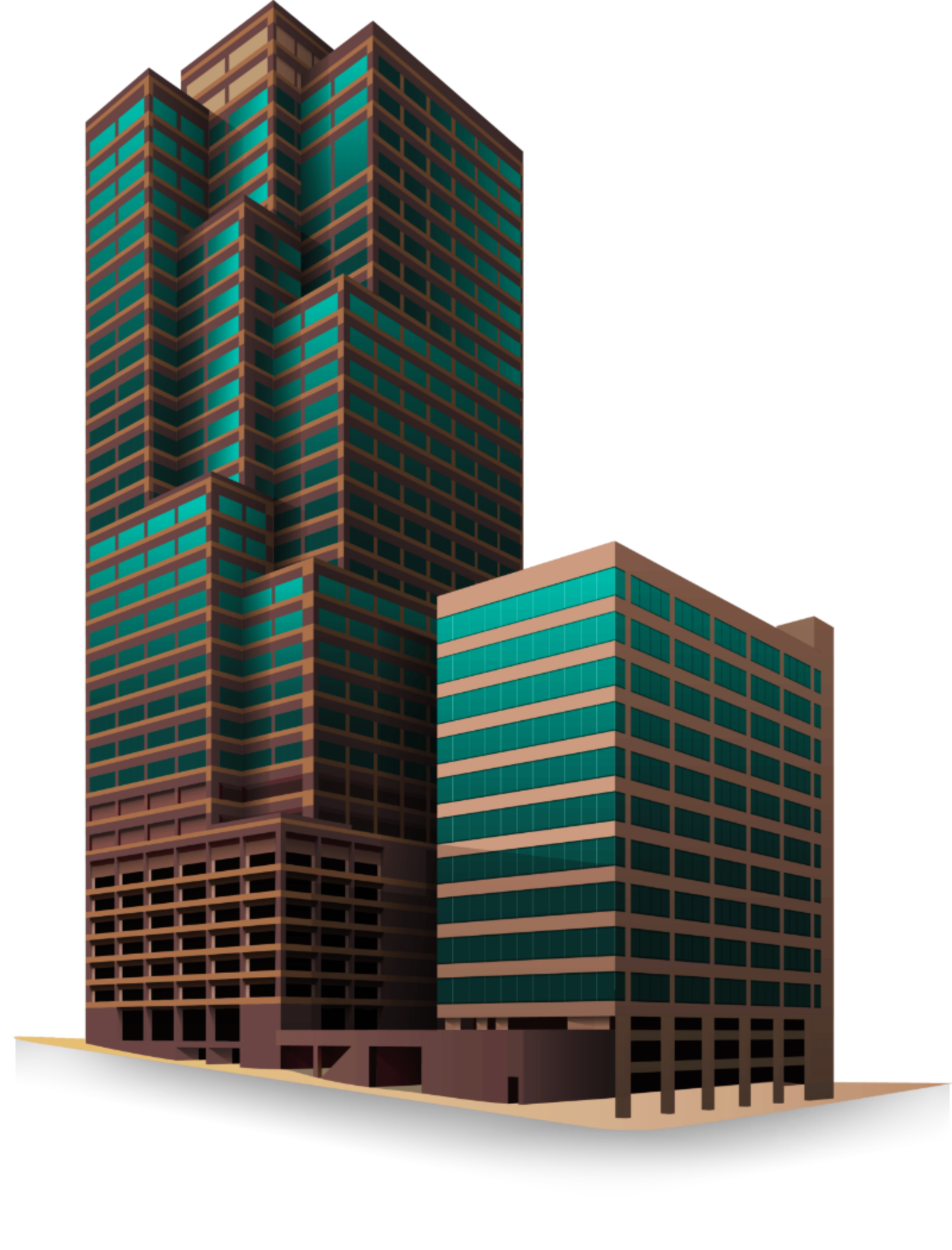LEASING
Lincoln Crossing offers a diverse selection of dynamic office spaces ranging from 1,200 square feet to over 13,800 square feet. Full-height windows maximize downtown views and offer an abundance of natural light creating a setting that enables high-performance work. Open and efficient floor plans offer the flexibility to adapt to all business needs.


